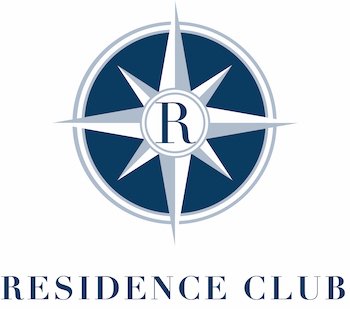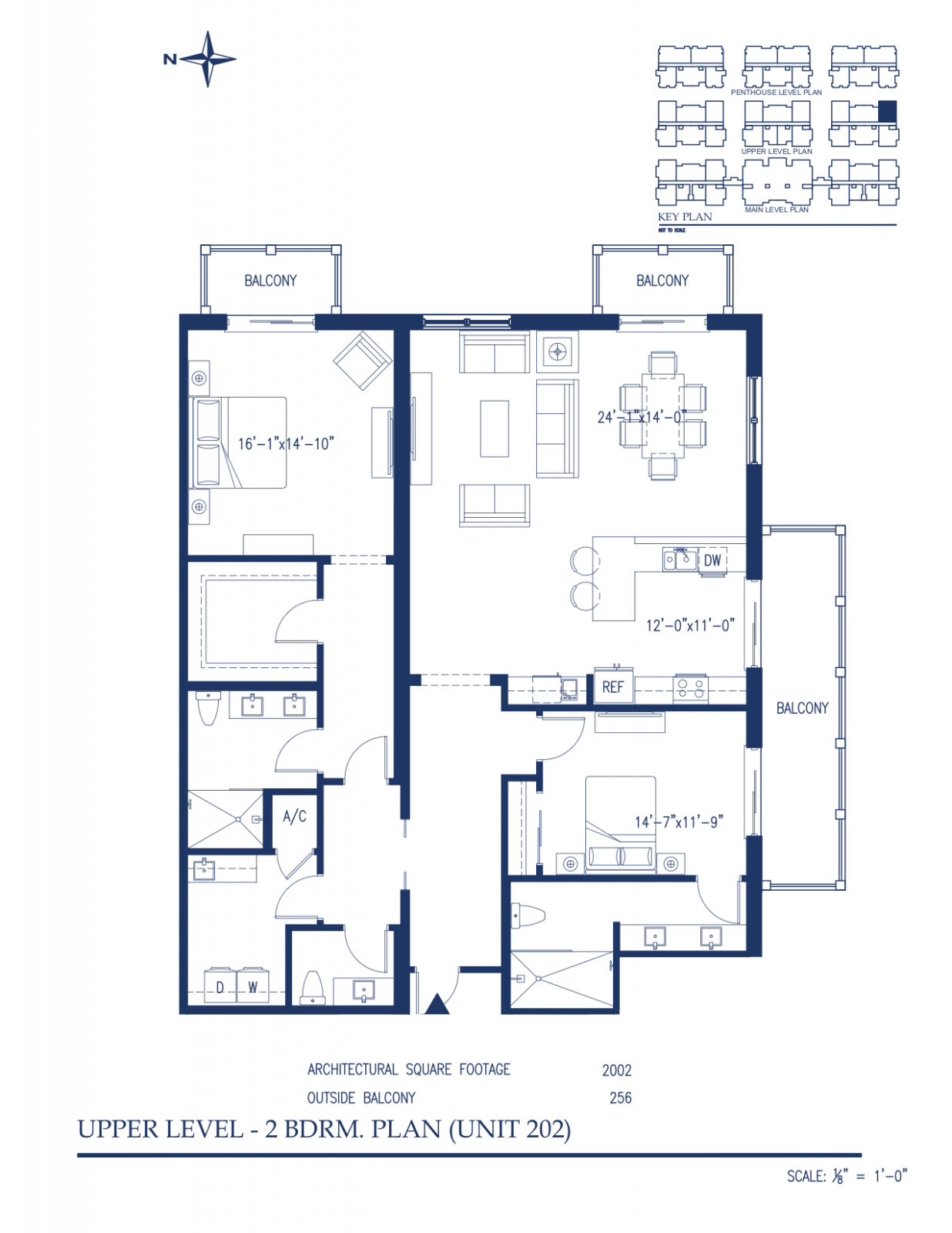RESIDENCES & FLOOR PLANS
1 BEDROOM
CONDOMINIUM
This one bedroom floor plan has an additional flex space which can be used for formal dining, an office or a guest room. This open concept floor plan is easy to entertain guests from living area to patio area with a state-of-the-art kitchen, island seating, two full baths, and large balconies.
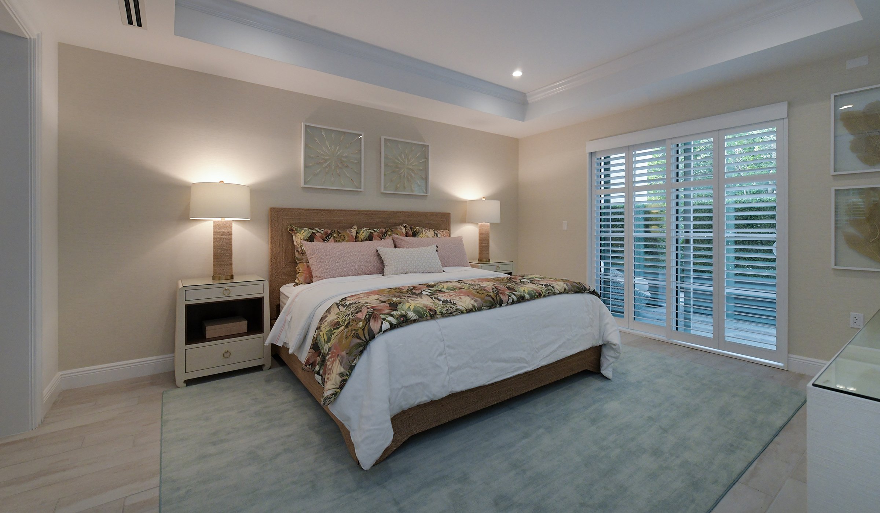
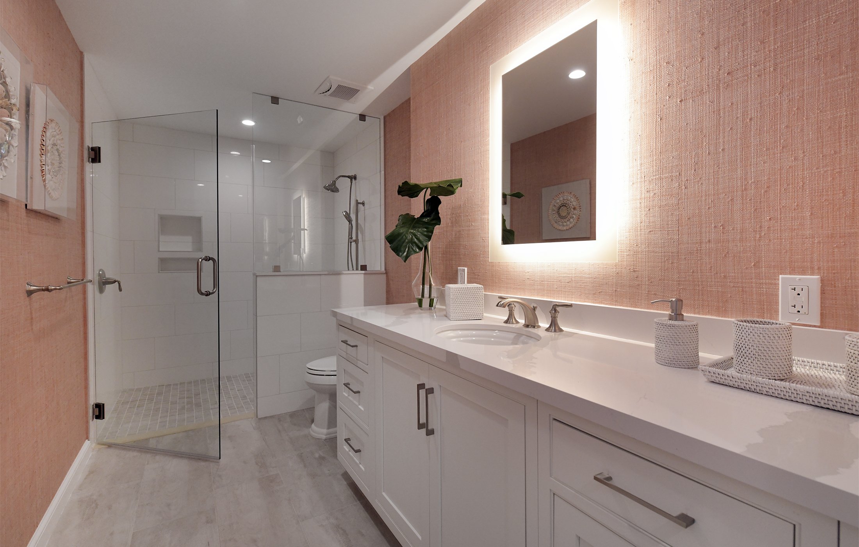
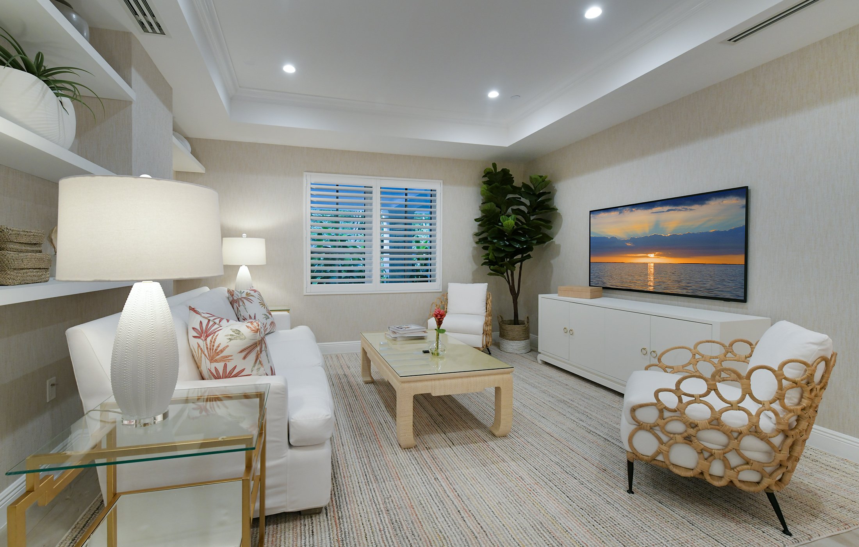
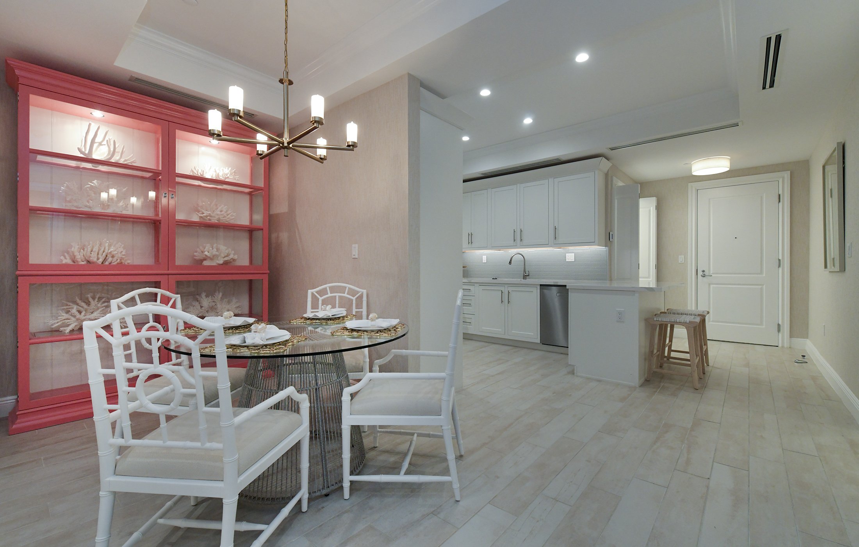
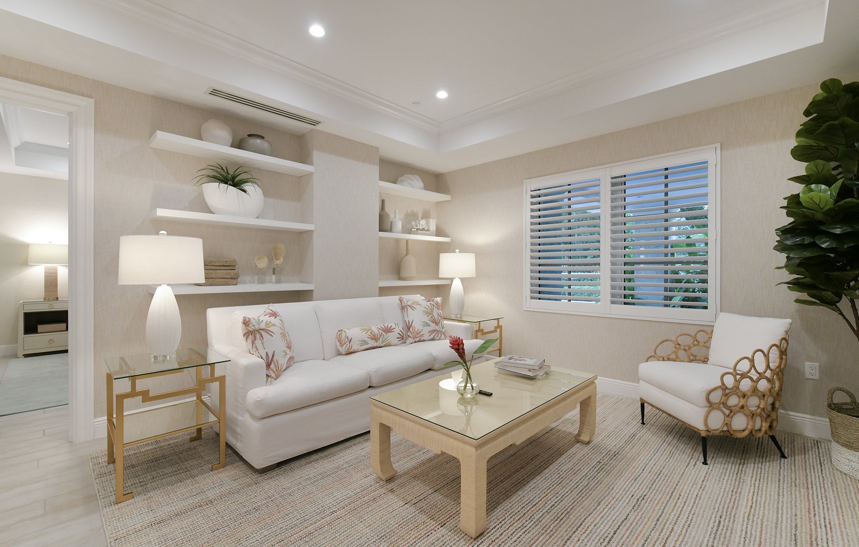
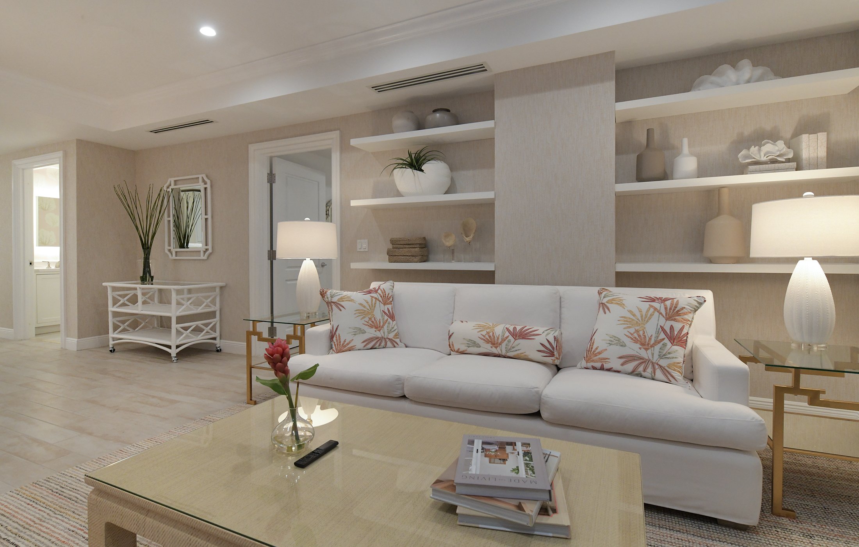
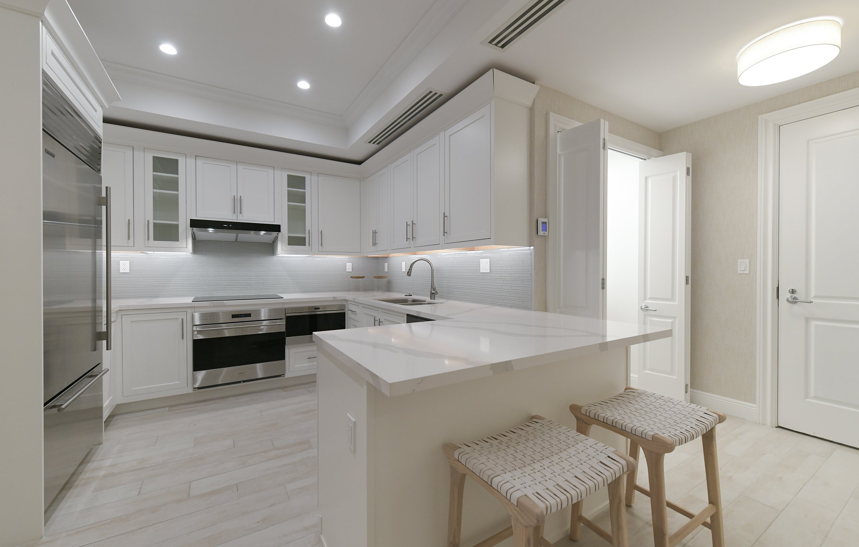
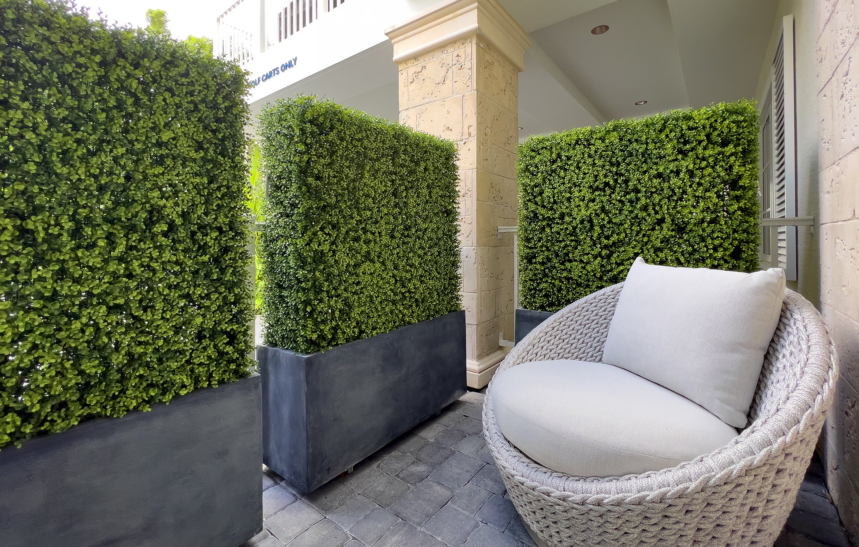
2 BEDROOM
CONDOMINIUM
This two bedroom floor plan accommodates various lifestyles with open space living and natural light provided by expansive windows and balconies. The entertainment inspired kitchen features Sub Zero and Wolf appliances, wet bar, and counter seating. The master wing has a private balcony, lovely bath, large walk-in closet, separate powder bath, and laundry room. The second en-suite bedroom has access to a large balcony as well.
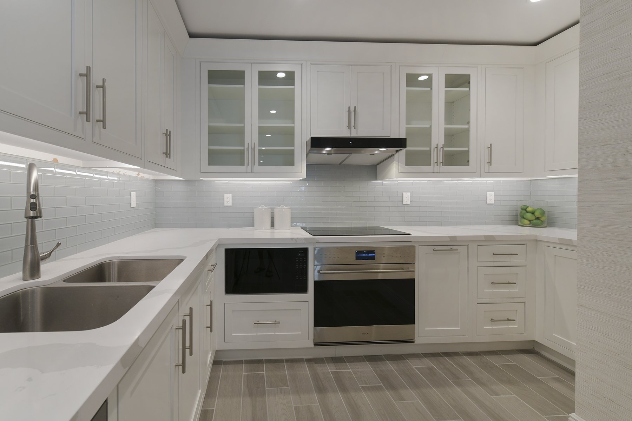
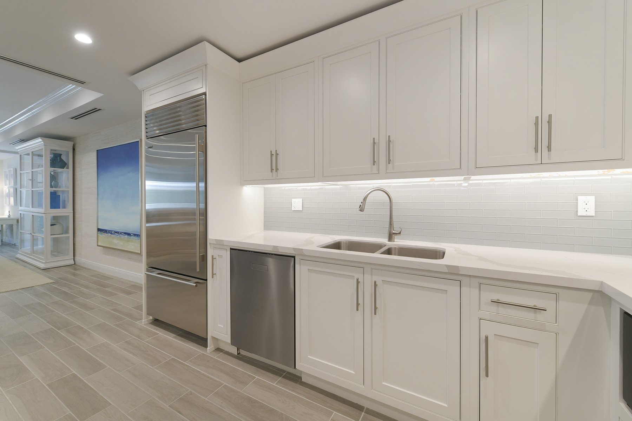
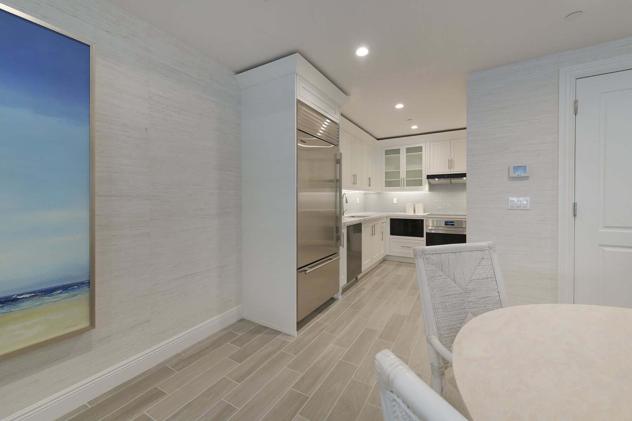
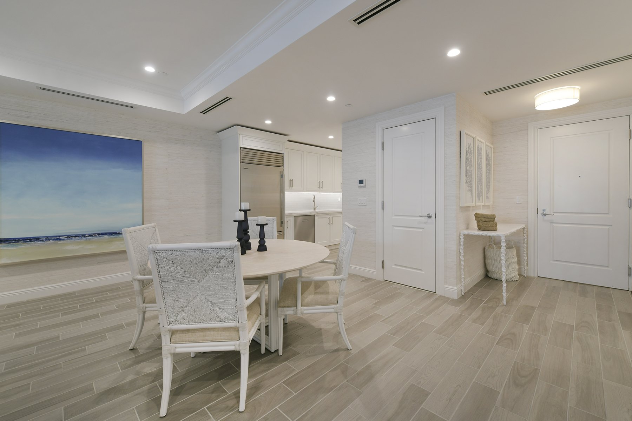
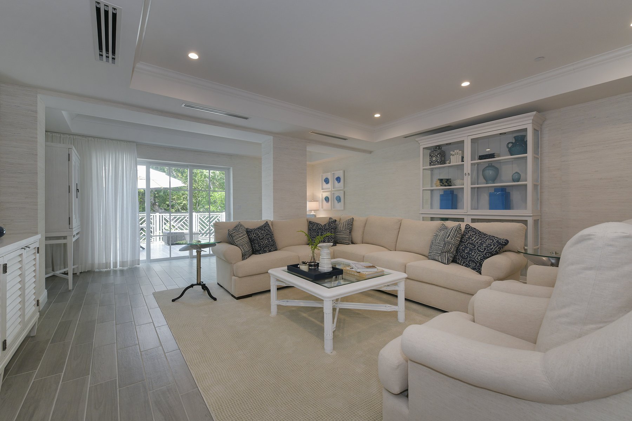
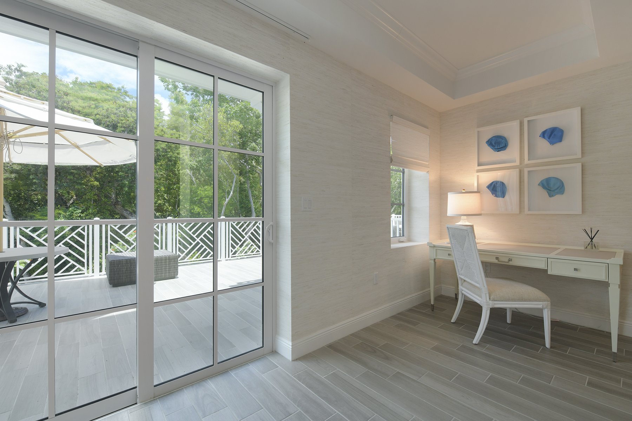
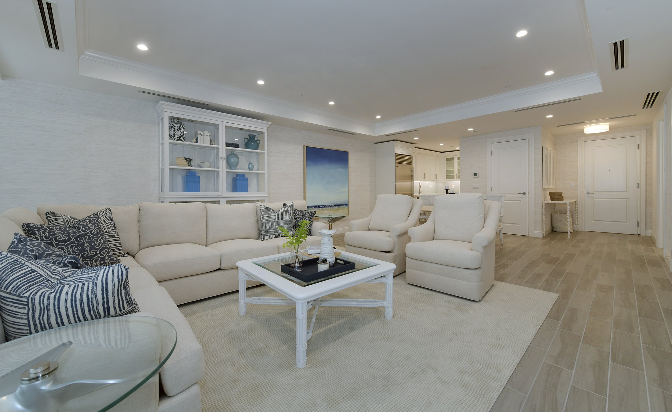
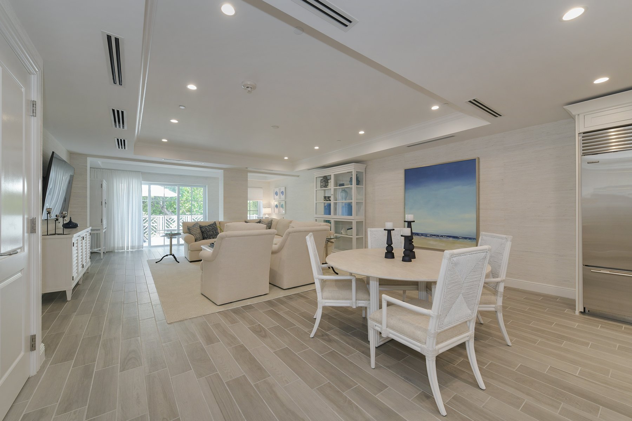
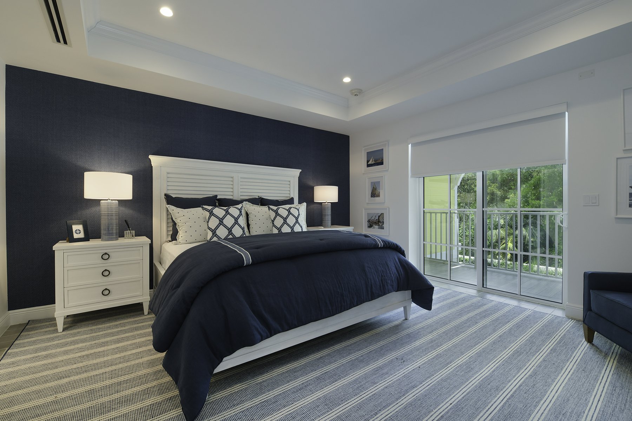
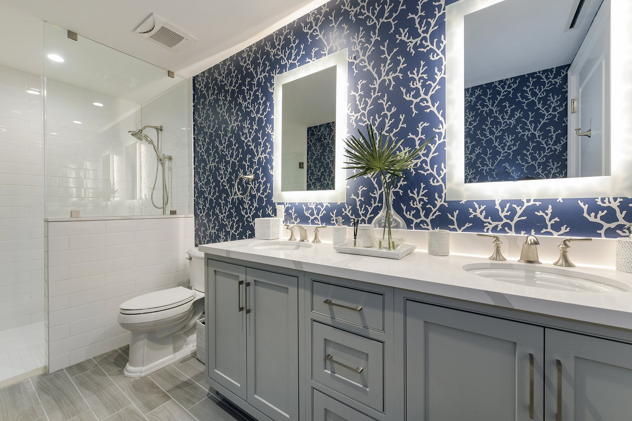
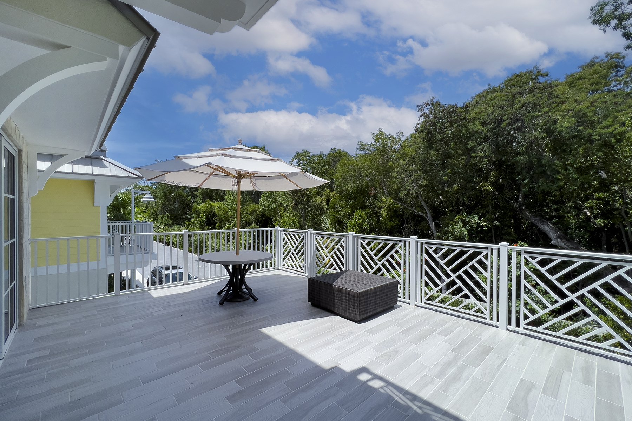
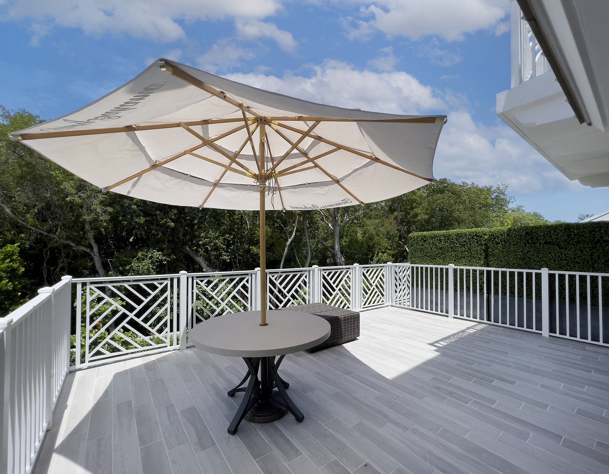
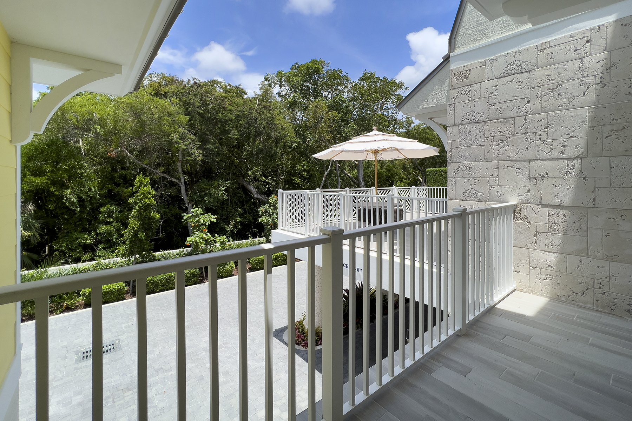
3 BEDROOM
CONDOMINIUM
This three bedroom floor plan offers a timeless design for maximum enjoyment with two master suites and a third bedroom or den. The Spacious kitchen is designed to entertain, equipped with Sub Zero and Wolf appliances, quartz or natural stone countertops, and a wet bar with wine cooler. Additional features include three balconies to offer natural light, three full baths, powder room, and large laundry room.
